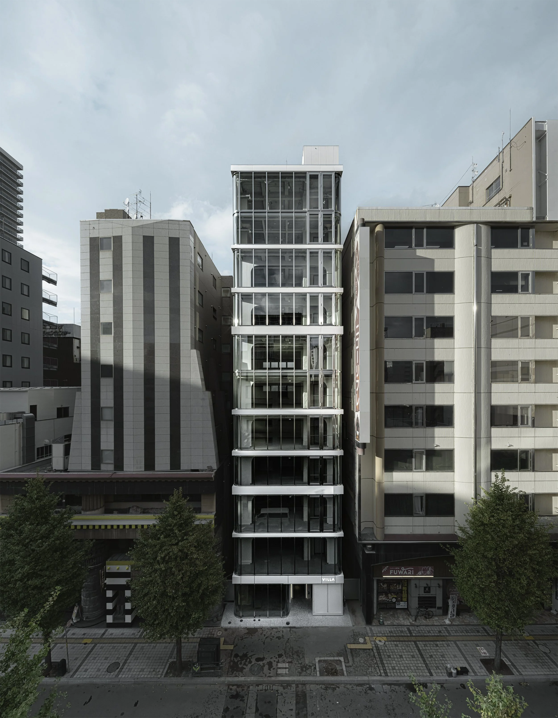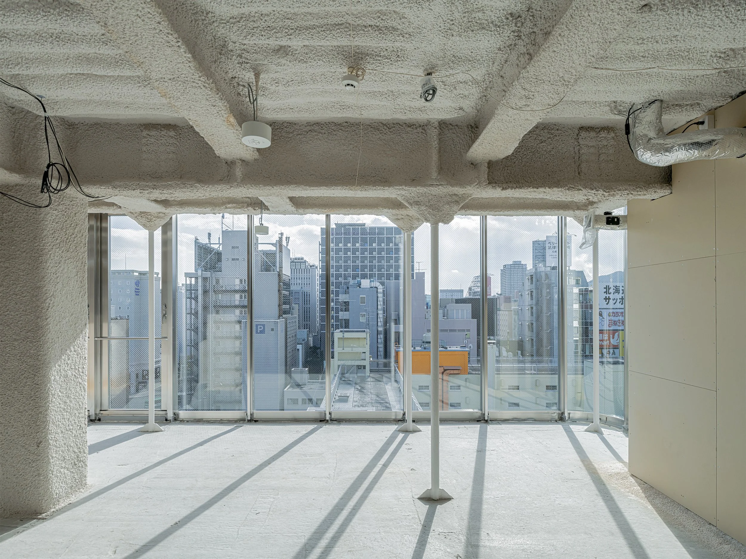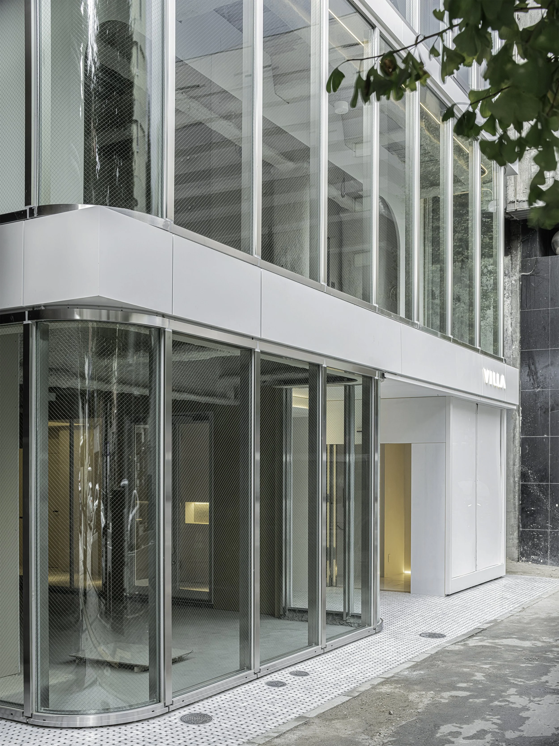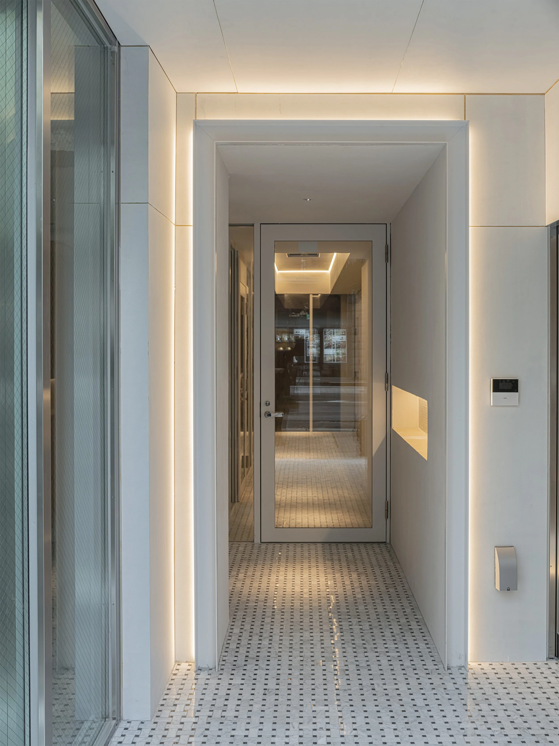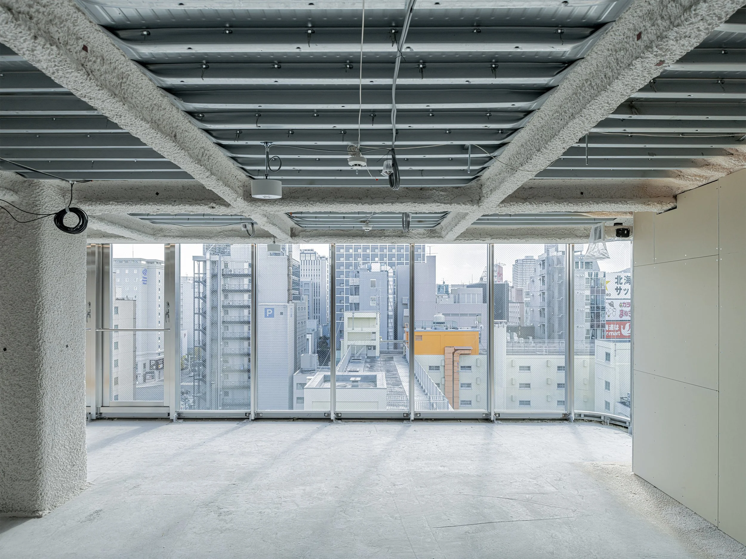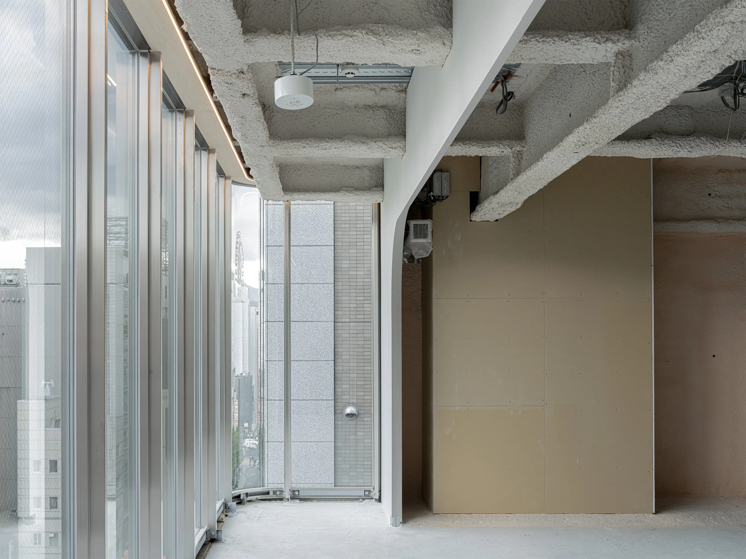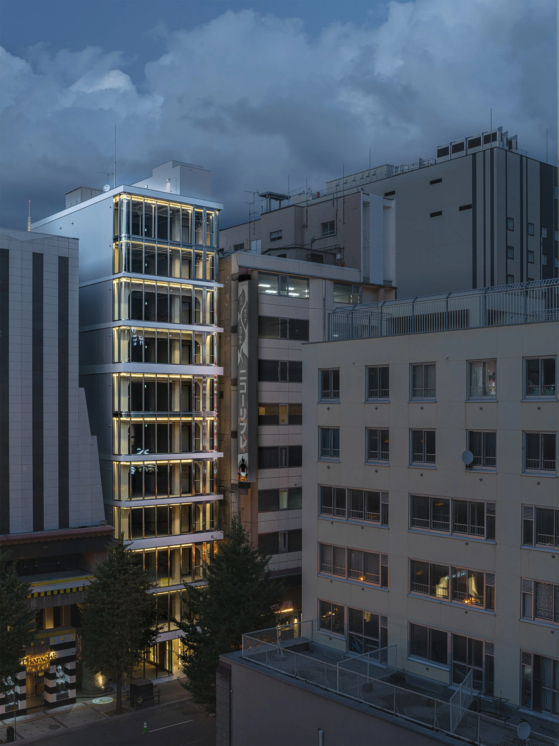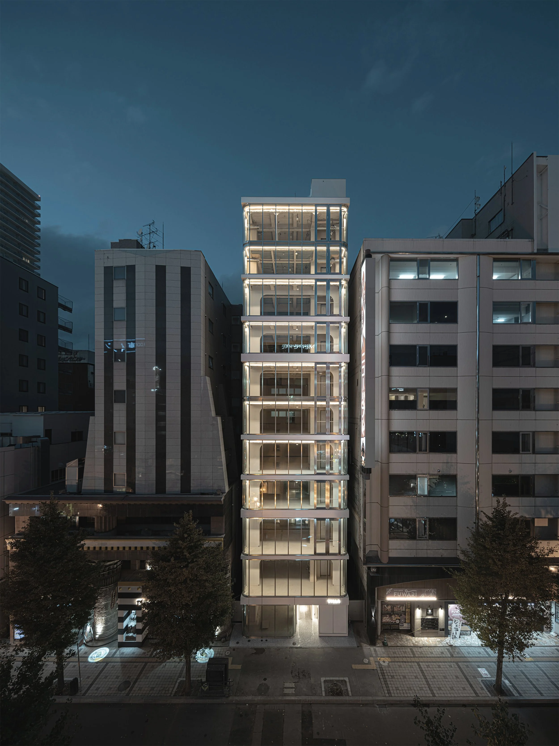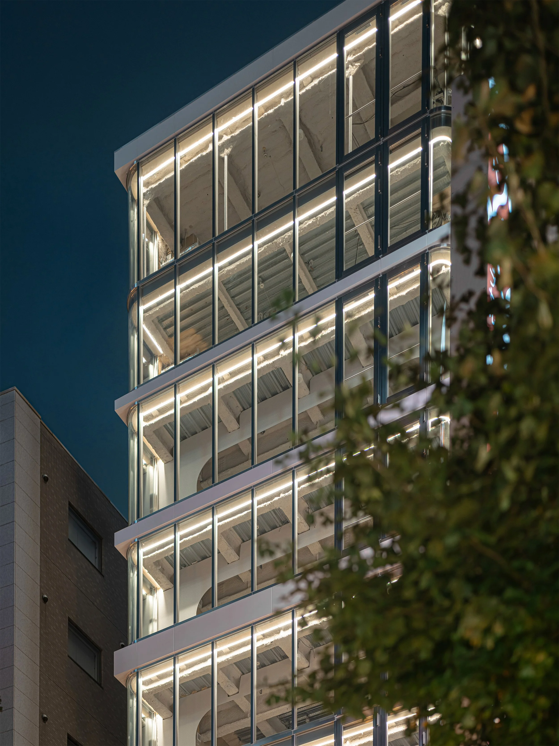Architecture/ Multi-tenant building
VILLA FLODIA
札幌市都心部に計画した、美容系テナントビルのプロジェクトである。
敷地は高層建物が立ち並ぶ密集した都市環境にあり、各階を1テナントが占有するという条件が特徴的であった。
そのため、フロアごとの個性や雰囲気が自然と都市に滲み出していくような建築を目指した。
まず、テナント内部と建物正面の大開口部との間に“余白”となるスペースを設けた。この領域はテナント空間の延長であると同時に、都市と内部を緩やかにつなぐ縁側のような緩衝帯として機能する。利用者はこの余白を通過することで、公共的な都市空間から徐々に私的なテナント空間へと移行することができる。
さらに、各階の特徴を外観に明確に表すため、階高や窓の高さ、サッシ間の帯のスケールを丁寧に調整した。正面の大開口部には将来的に半透明のカーテンを設置し、間接照明によって柔らかな光を生み出す計画としている。これらのカーテンは光環境や気温などに応じてテナント側で自由に調整でき、その操作が外観に微細な変化として現れる。
現代のシステマティックなビル外観に対して、あえて小さな“ずれ”をつくり、都市の喧騒の中で静かに呼吸するような建築を目指した。
This project is a health and beauty multi-tenant building situated in Sapporo’s downtown area next to the iconic shopping arcade Tanukikoji. Despite the narrow site and the surrounding high-rise buildings, we have designed a space where the unique movement and atmosphere of each user on every floor can be experienced, creating an intriguing user experience that resonates throughout the city.
First, we created an open space and a large opening at the front of the building. This space serves as an extension of each tenant's internal area, acting as a semi-private zone and functioning as a buffer between the engawa-like space and the city. This allows users to distance themselves from the city’s public space and gradually transition into a private space.
Our design strategy to clearly express the characteristics and differences of each floor involved combining the floor height, window height, and window frames. This unique approach sets our building apart, making it a standout feature in Sapporo's downtown area.
Along with the indirect lights, translucent curtains cover the large openings at the front, creating a soft, diffused light effect. Users can adjust these curtains according to environmental conditions, such as light and temperature. We believe that this will not only enhance the user experience but also create a dynamic effect when viewed from the outside, looking into the building's interior, sparking the imagination of passersby.
Our aim was not just to create a building, but to craft a unique architectural experience. We sought to develop a slight deviation from the current systematic construction of building exteriors, and instead, to design an architecture that breathes quietly amid the hustle and bustle of a busy city. This departure from tradition is a testament to our goal of creating an innovative approach.


