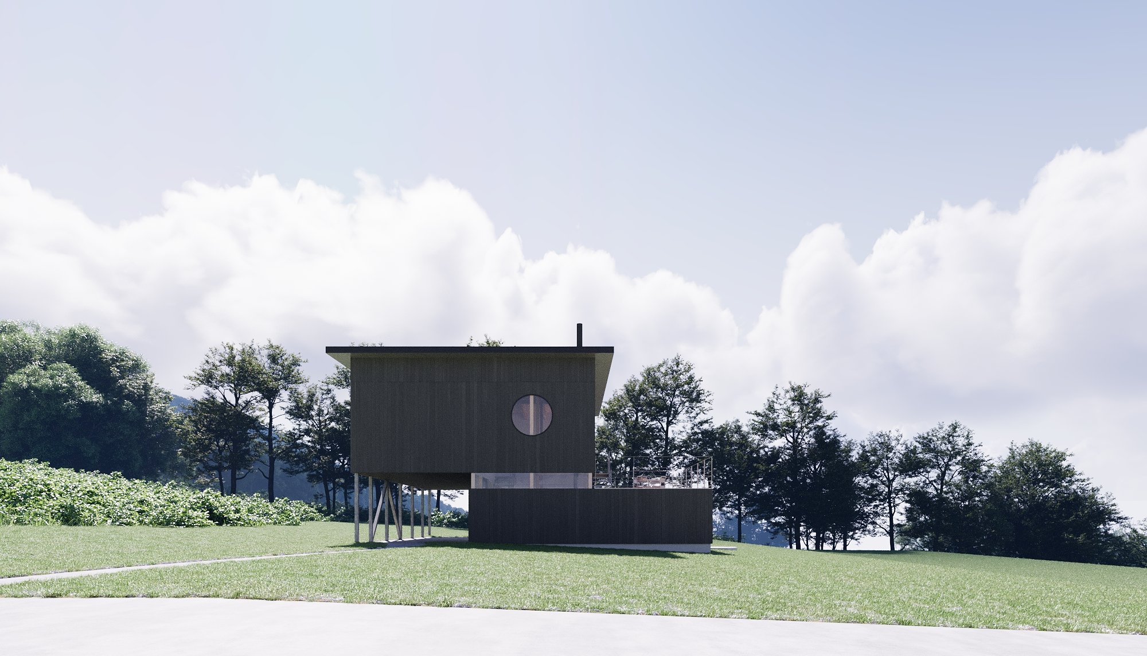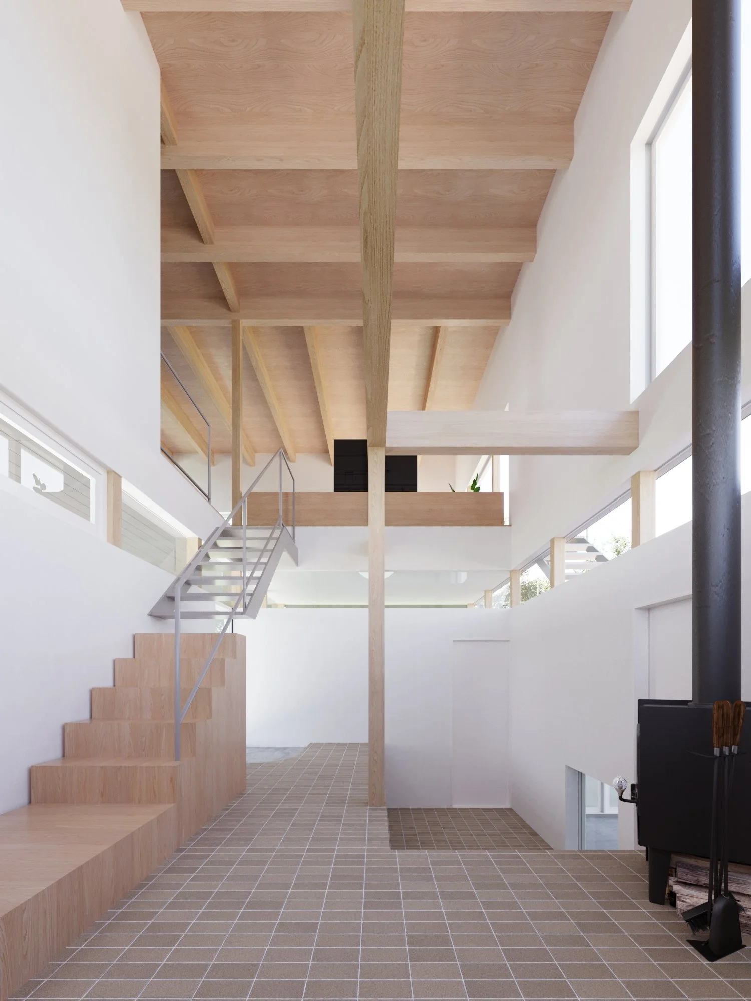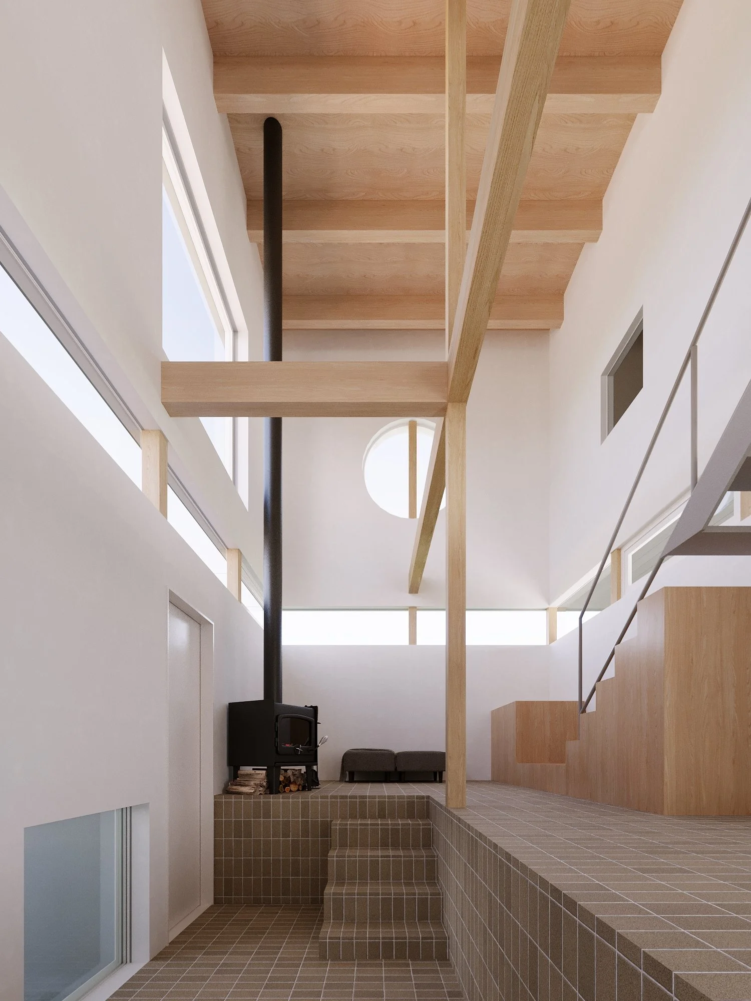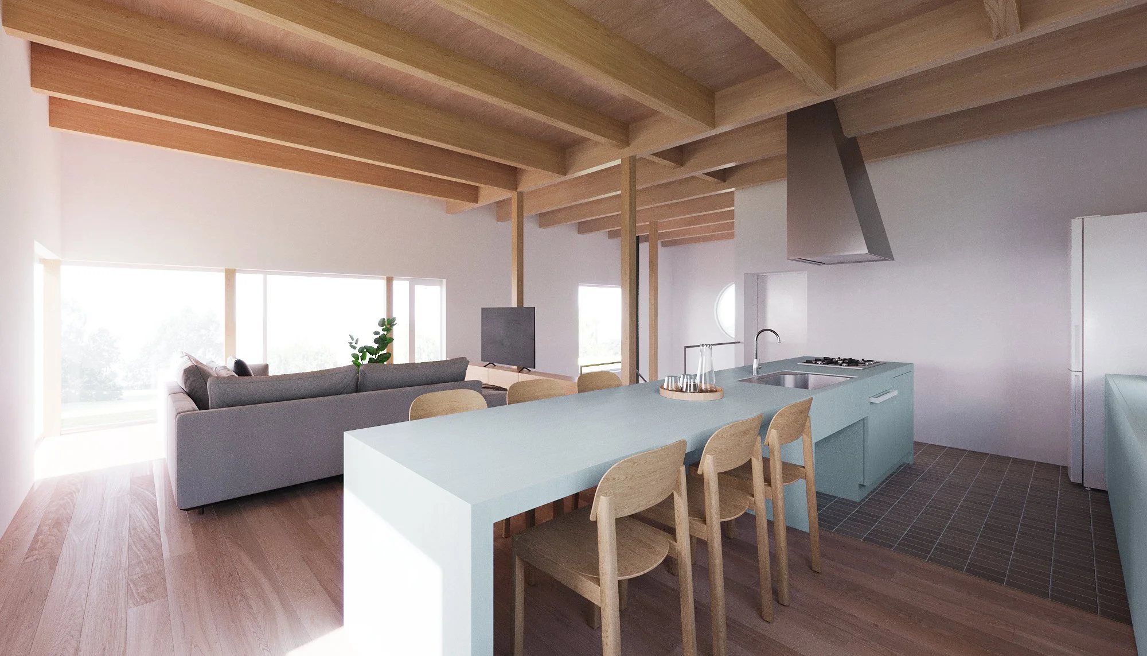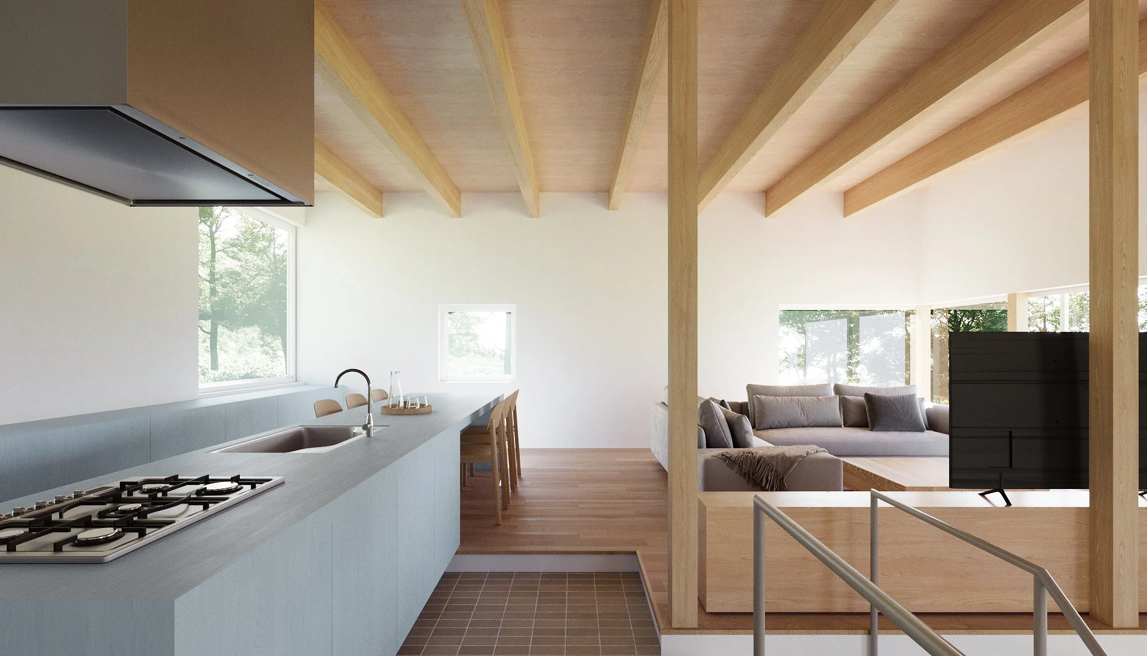Architecture/House
長沼プロジェクト / House in Naganuma
広大な敷地に沿うように建物ボリュームをずらしながら配置する。ずれに伴い生まれた外部空間は、それぞれ異なる性格を持ち、内部空間の延長として使われる。特徴ある開口部によって広大な自然の風景を切り取ることで、多様な自然との関わり方を目指した。
External spaces act as an extension of internal spaces and are combined in volumes to blend into the vast landscape.
By assembling diverse spaces and creating various openings, we attempted to achieve a close relationship between natural and built environments.



